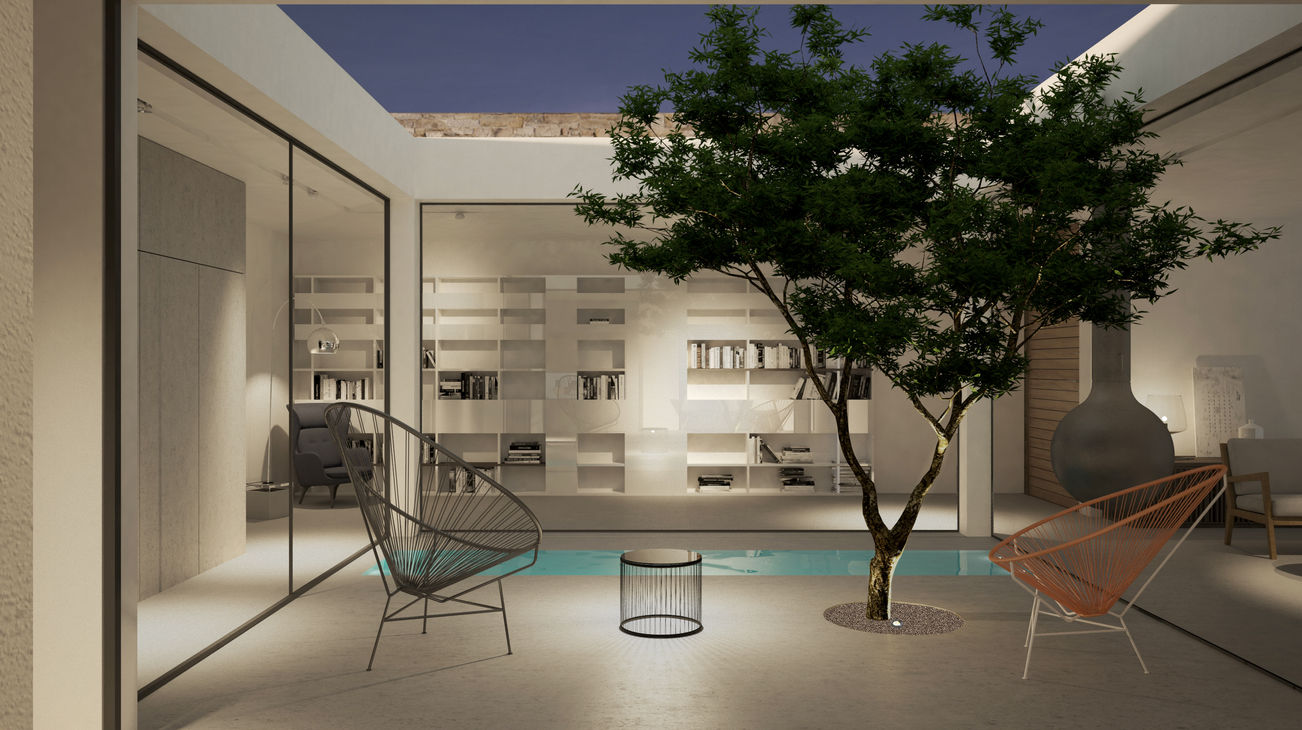top of page
The dominant idea of this project was the integration of an external space “a part of the garden” within the internal open plan areas of the house, creating an open to the sky and completely private relaxing outdoor space “in” the house. This transparent atrium is positioned at the center of the house plan with the living room, the dinning area, the kitchen and an office space placed around it, resulting to a physical and visual integration of all internal and external spaces.
The private rooms of the residence, three bedrooms and the bathrooms, have been situated at the back part of the house.
RESIDENCE 07
single family house
2010
architectural design: Zafeiria Gavriil
bottom of page




